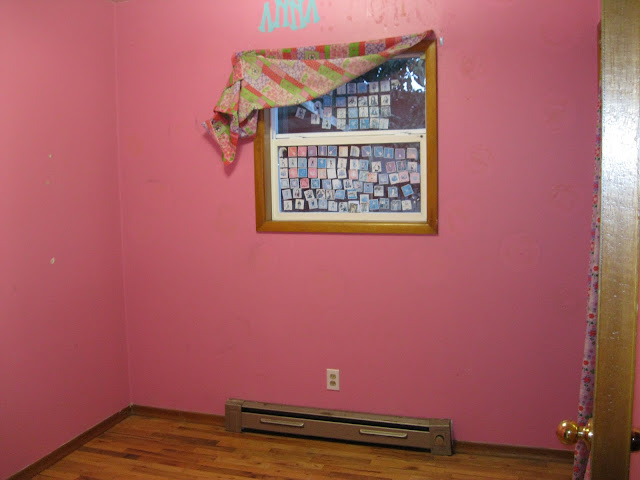Welcome to our new house! It needs some work, but we love it and are excited to begin fixing it up (be it ever so slowly) and making it ours.
I took these pictures a few weeks ago on the day we got the keys. Things have already changed since then, I will point them out as we look at the pictures. For instance, the roof has been totally replaced, along with the fascia. Those pictures will be for another time.
Let's head to the back yard.
This is to the left of the house. There's a bunch of gravel here and through the gate, so perhaps it was used as a driveway? Could be handy.
Through the gate, under the roof. And yes, to repaint the house is on our list of things to do!
Garden beds! Yay!
I am so happy that we have a bigger yard with a fence! The neighbor behind us already has all the wood ready to replace the back fence (nice!) so whenever he gets to that Danny will help him.
There's so much potential in this yard...once it's cleaned up and gets some flowers, it will be pretty sweet.
Now you see why we replaced the roof...lots and lots of moss! Pretty common here in Oregon. It's all gone now! I'm lovin' the covered patio.
A view from the back door.
Let's head inside...first through the front door to the living room.
And here's the dining room:
The kitchen--this is where Danny is doing the largest amount of work. As of now, the floor is torn out and the cabinets are now in the garage (with some white IKEA ones that we found on Craigslist for a STEAL standing by...)
Oh, and that wall separating the living room and kitchen? Gone. In place of it we hope to have a little island looking out into the living. I can keep an eye on the kids while I cook!
Through the door in the picture above is the laundry room.
Yeah, it needs a lot of help :-) Mostly cleaning, though.
On to the bedrooms...
The bedrooms don't need a lot, just some fresh paint and cleaning up. So thankful that it's all wood floors so there's no yucky carpet!
Here is the master bedroom:
Alayna's room (and yes, the Miley Cyrus stickers all over the window have GOT to go haha)
Caedon's room. Right now it's a tractor room :-) It won't be that way for long, though.
And we can't forget the bathroom. The tile in the shower is actually pretty nice. We plan to eventually get new flooring in here. Some day.
So there you have it. The only thing I didn't get pictures of were the hallway (which comes with a lot of cabinets for storage, score!) and the garage. There's no basement, but there is a ladder from the garage up to the attic area which is actually pretty big and is just waiting to have something cool done to it (the ideas have already been bouncing around!). Of course, with most fixer-uppers, along with limited time and resources, these things take time.
Just gotta have a little patience :-)
Sunday the 29th is the big move-in day. With the state the kitchen is currently in, this is a little scary haha. Oh well...ready or not, here we come...




























1 comments:
That looks like such a cute house. I love the raised bed gardens in the back. That will be fun to have a little garden there this summer. The tractor room is funny, actually Cannan would probably love that room! Alicia and Jesse are really excited to see you guys. And Danny, that looks like such a project! You are so amazing.
Post a Comment